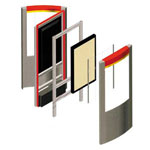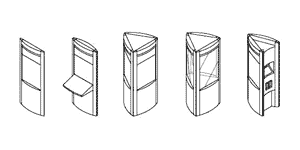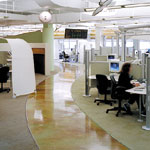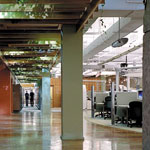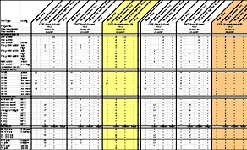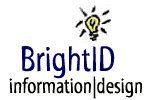




| portfolio > systems
|
||
 |
 |
 |
| System design | System specification | System application |
|
Wayfinding Signage, Canary Wharf, London
Canary Wharf extends over 86 acres with 63,000 people working in the area. Most people working there take public transit making the signage system a crucial part of the success of the site. I worked with Keith Muller and Associates on the
design of this map and advertising kiosk which was to compliment
the main wayfinding signage system. on contract to: Keith Muller and Assoc.
Bell Express Vu Call Centre, Toronto
Express Vu's new call centre relocates 550 people into 60,000 square feet of office space. They chose the Resolve system from Herman Miller. I provided space planning and product specification for the project. At the time, it was the largest installation of this new product in Canada. view floor
plan
Facilities Management Sun Life Financial
Facilities management involves a great deal of time and expense to move 'office furniture' around and keep track of it. I've learned a lot about design by doing this work. If I were to design a furniture system now, I would be mindful of how people know how to use and specify it. This is something that Herman Miller does exceptionally well and I have a great deal of respect for their process. If I were to design offices from scratch, I would keep it simple. Designers want to add flourishes, but they are hard to keep track of down the road. This would make my job as a facilities manager easier. It's all connected.
|
||
|
|
||
